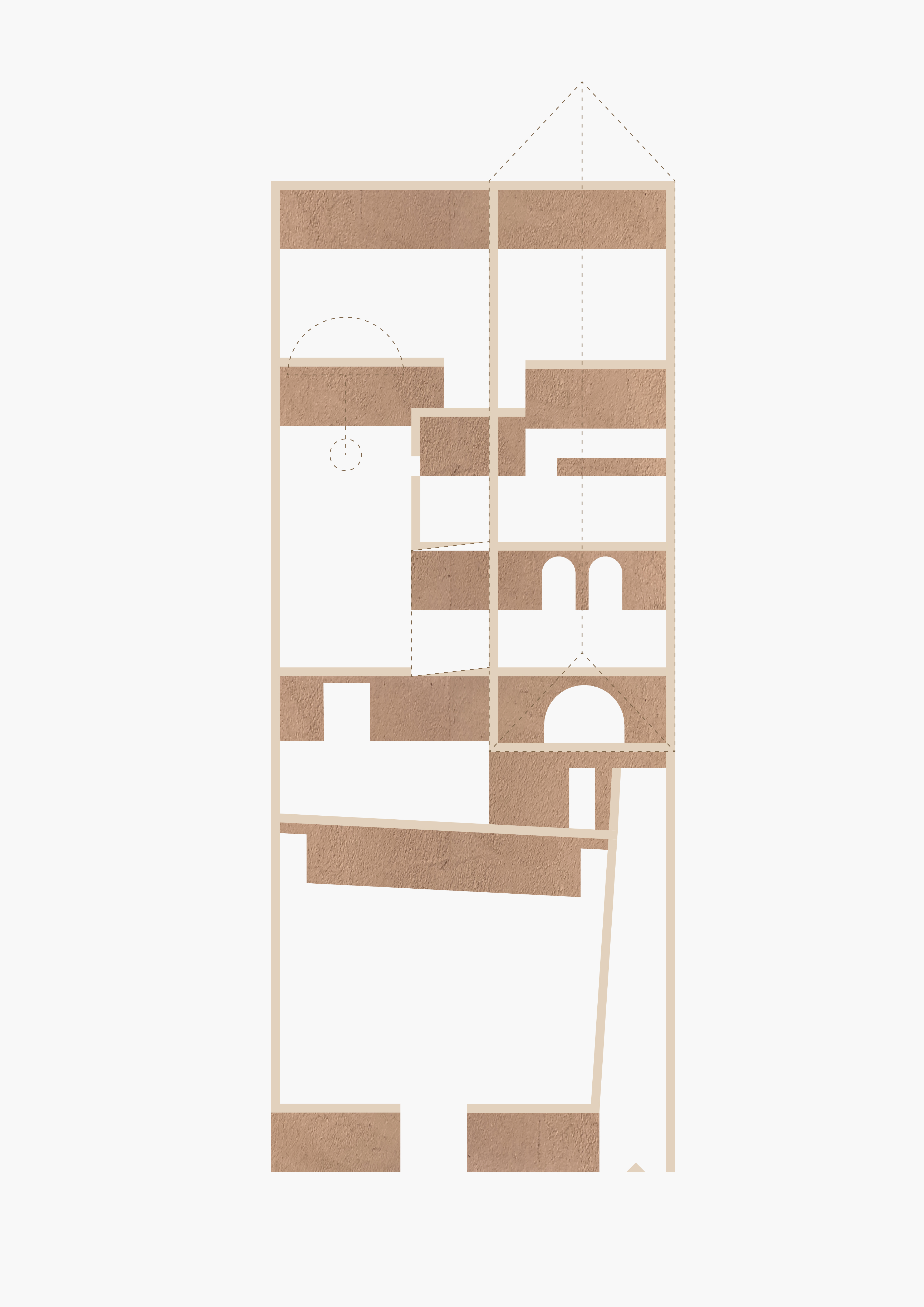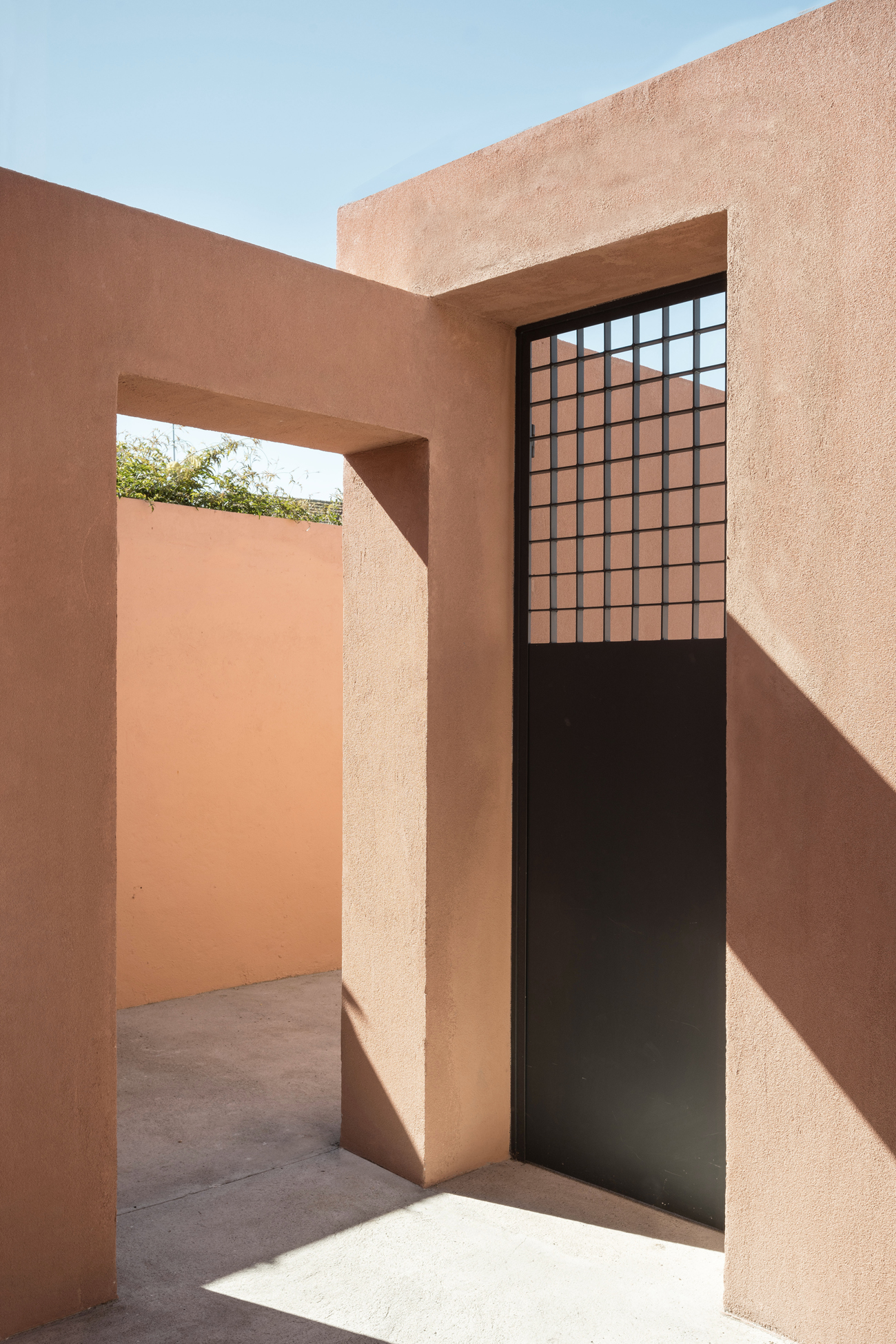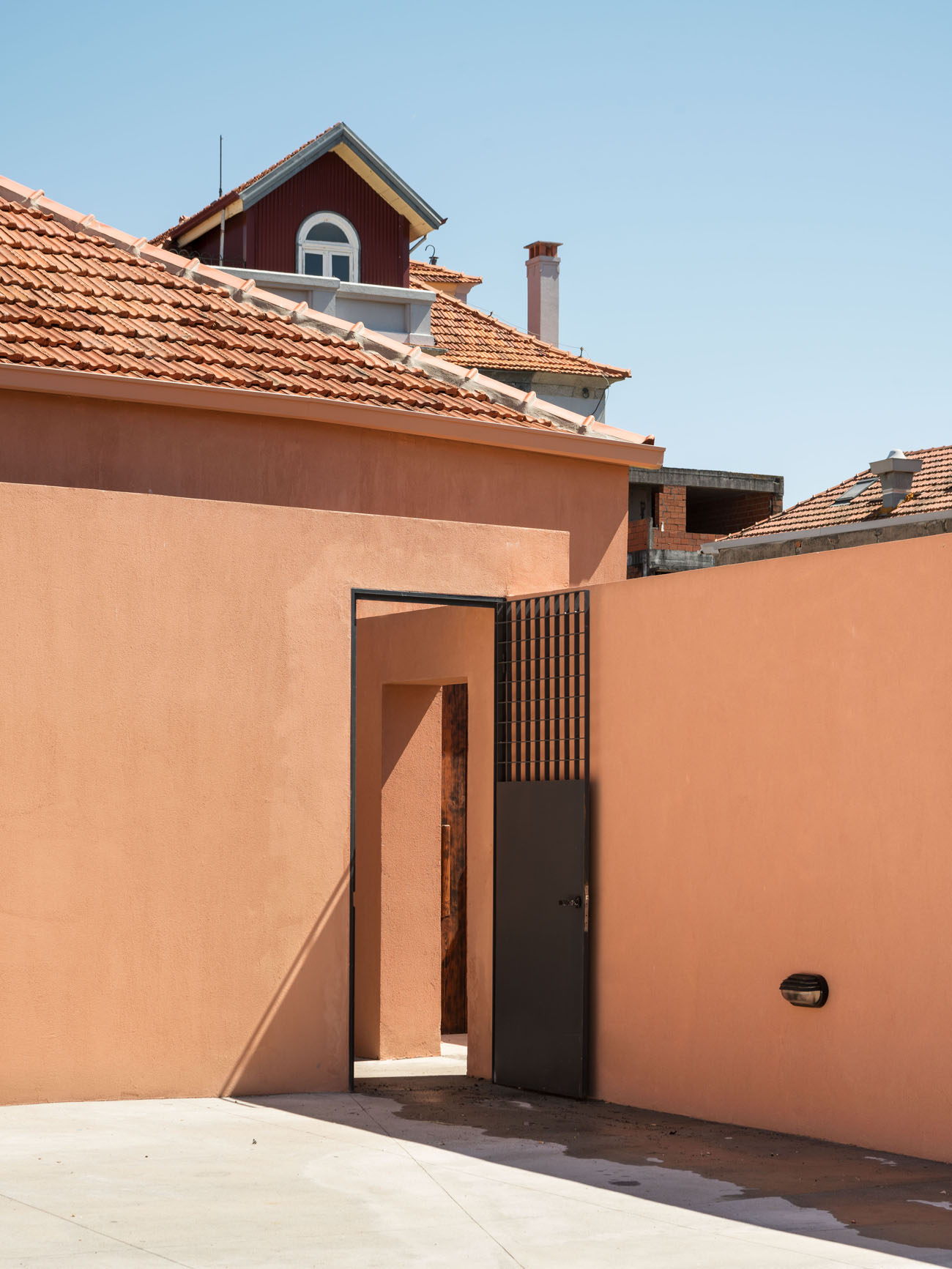




The project is the rehabilitation and
reorganization of an existing volume in the old centre of Matosinhos.
The solution arrives from the insertion
of 5 ramparts that organizing the different areas of the program maintaining the
existing roof structure and stretches from the inside to the outside. The
formal solution manages to recreate a type of patio very common in the area in
order to bring an intimate and domestic approach to the urban setting.
The entire design tried to simplify the constructive
system in order to create an environmental response to the requirements. The entire
building is cladded with clay formed from a combination of Portuguese gravels,
black volcanic from Azores and red from Alentejo. The flooring was shaped by
using left over top from wood logs that would otherwise be discarded.
