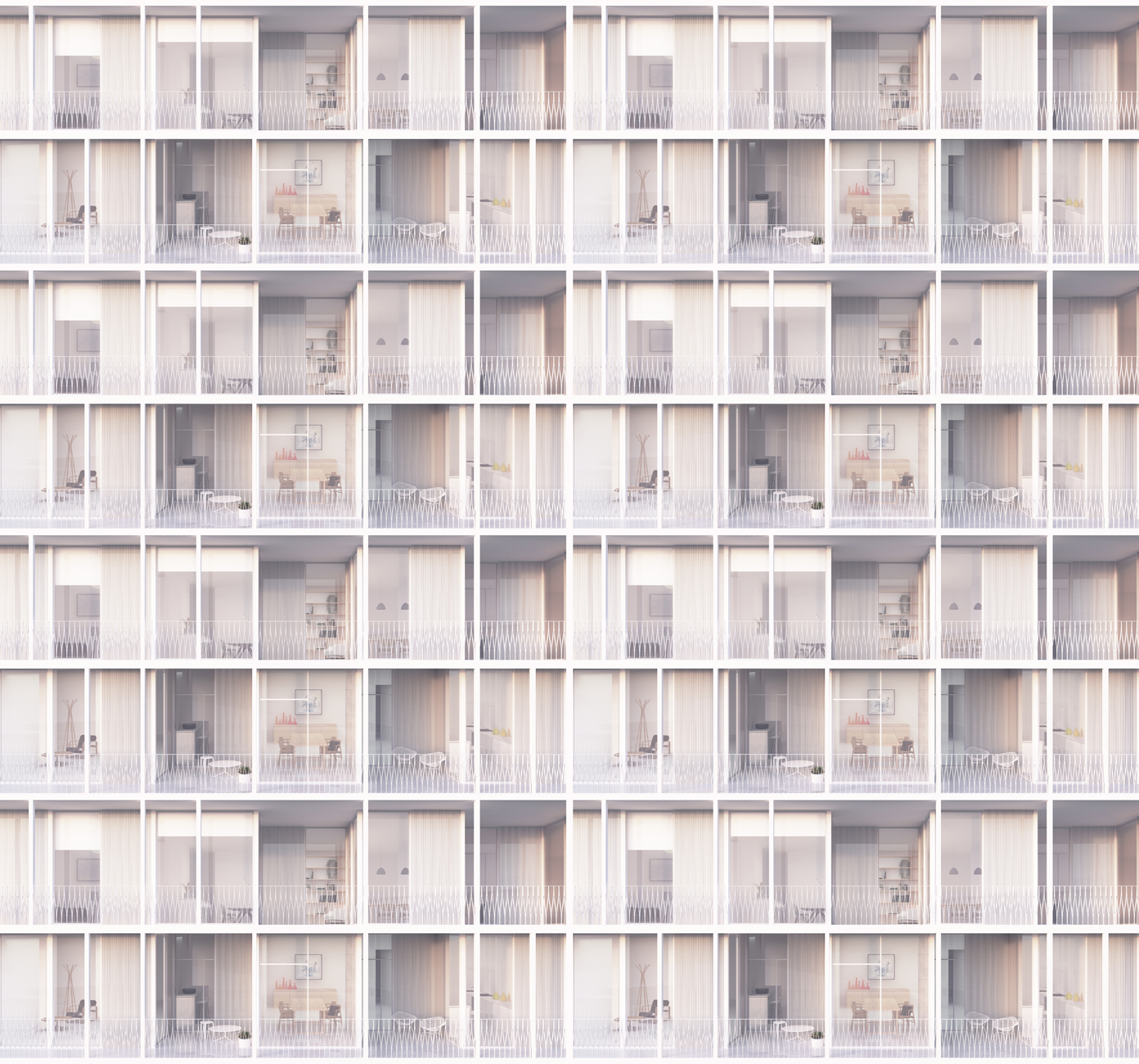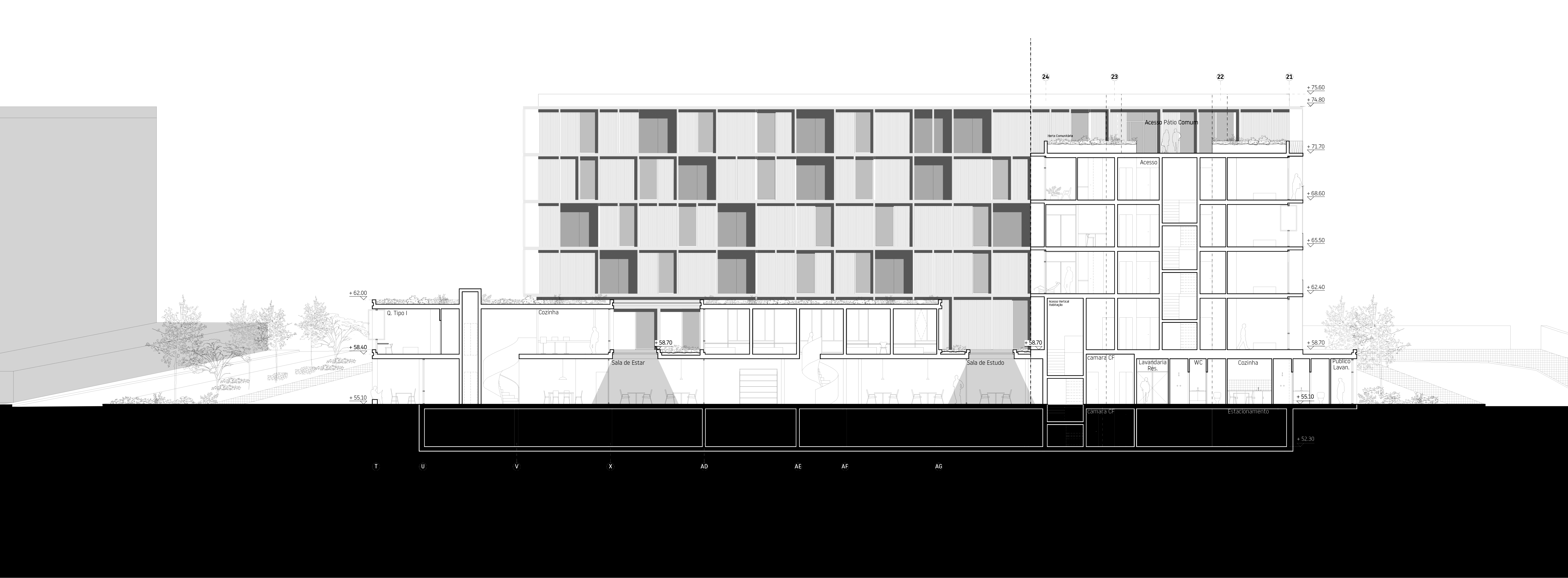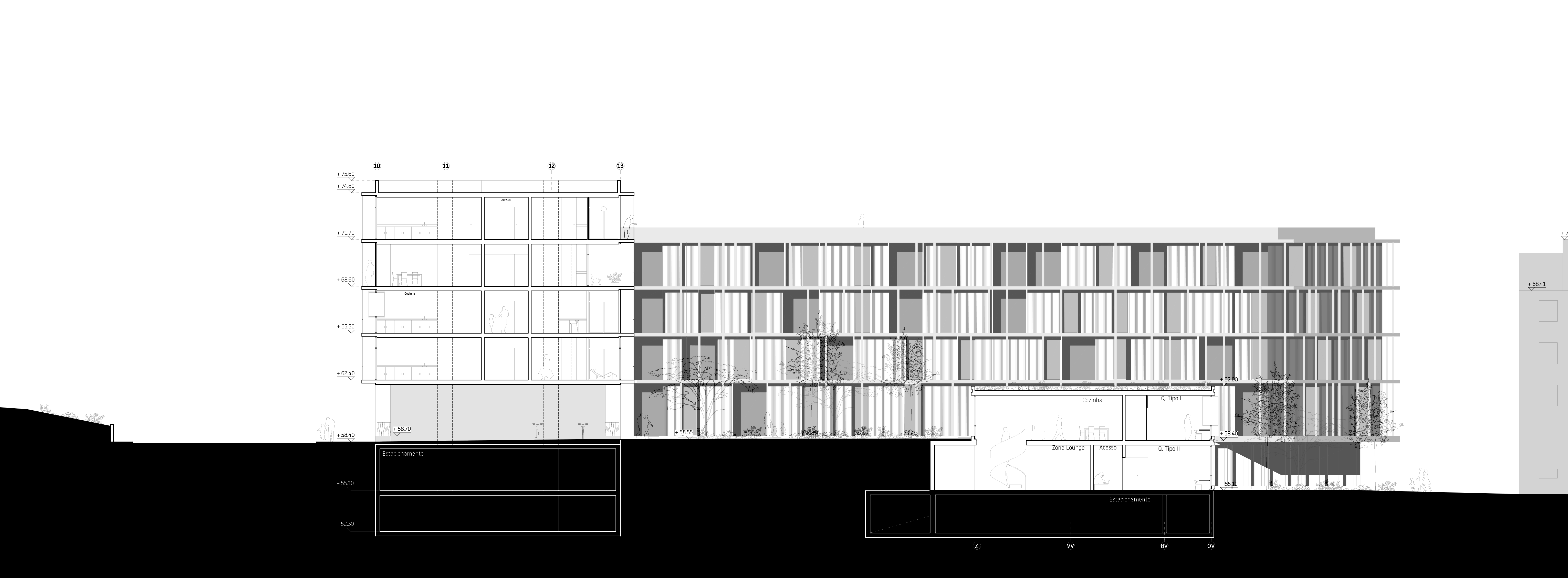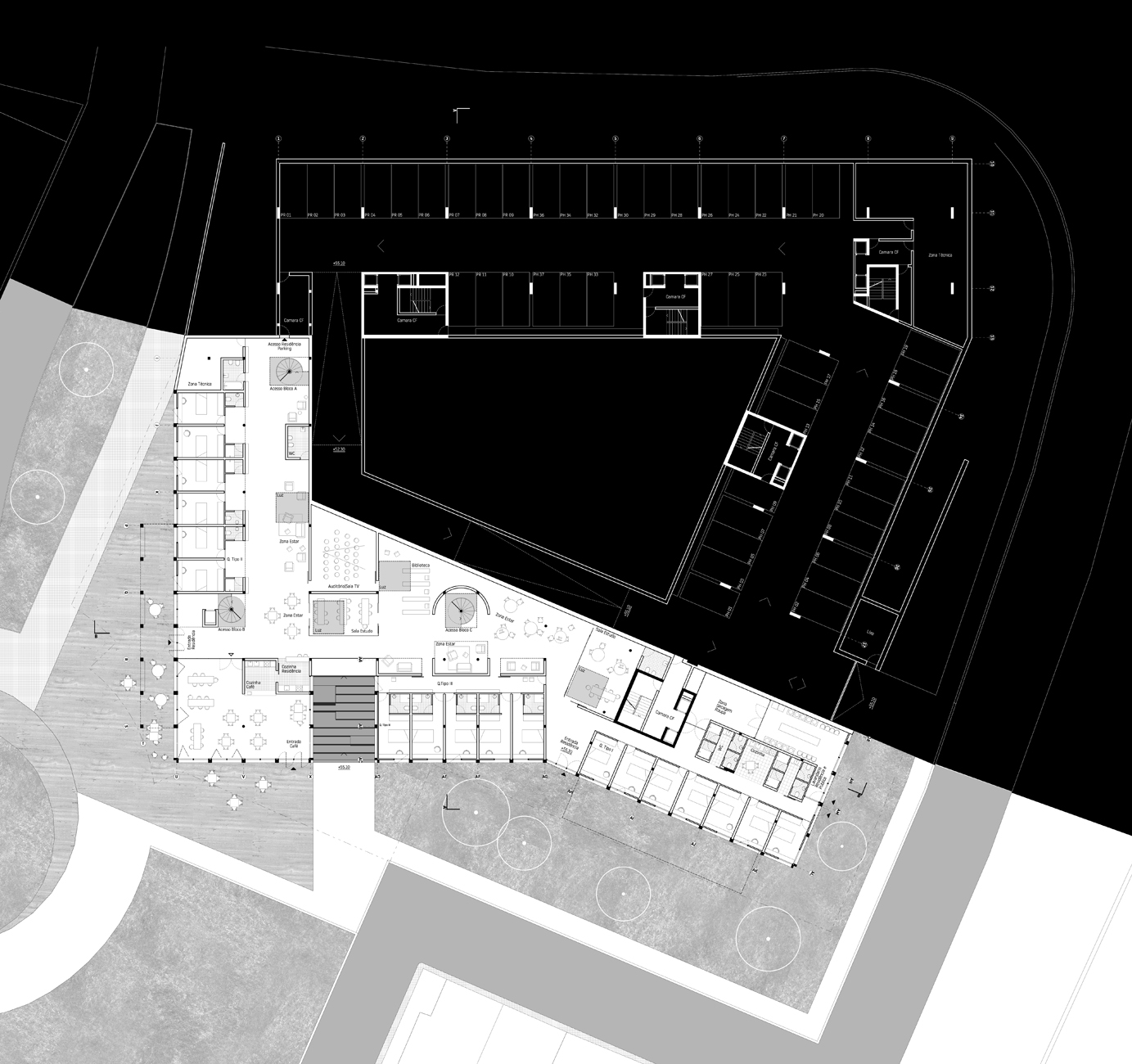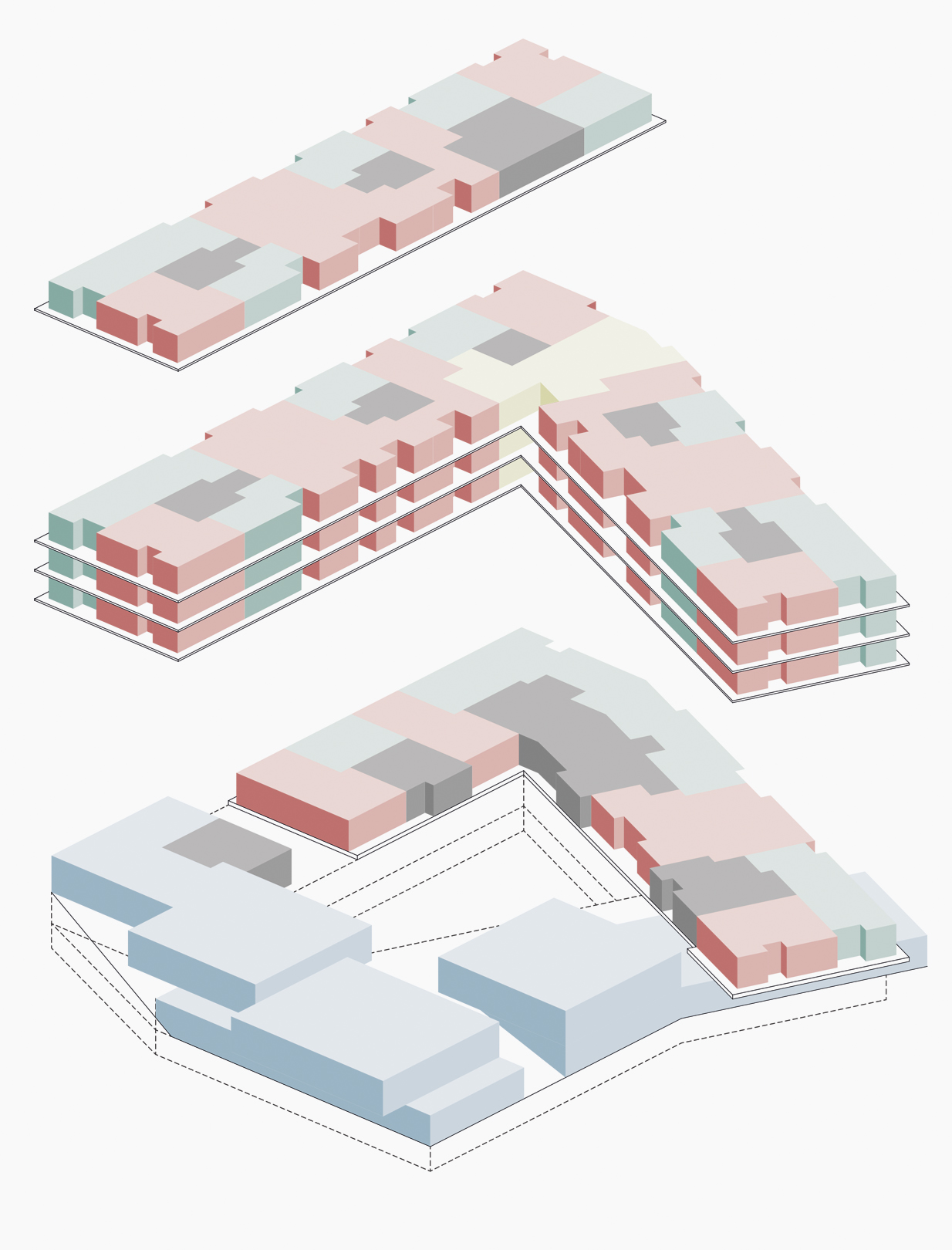The
present project for Municipal Housing in Carcavelos responds to the constraints
of its implantation and its adaptation to the preliminary program, resulting in
a new urban centrality, of an integrated, accessible and sustainable nature, creating
new relationships and spaces of activity not only for residents, but also for
the Municipality. The program was an hybrid that should combined high end housing
complex together with rent controlled housing and a student resident to support
the university.
The
result is an architectural object with an identity image, based on an
innovative concept by defining the spaces and moments created by its
configuration: an architecture sensitive to the inherent needs of collective
housing and student residence programs.
More
than a building that responds to its inherent programmatic needs, we sought to
define an element that catalyzes activities due to its positioning in relation
to the surroundings and the conformation of the interstitial spaces, between
public and private. The volumetry is assumed as a structuring element of the
public space, in a gesture of finishing the subdivision, which complements and
completes the urban fabric. It proposes to represent a nucleus of interaction
with its urban context, creating a new centrality, a factor of permanence.
