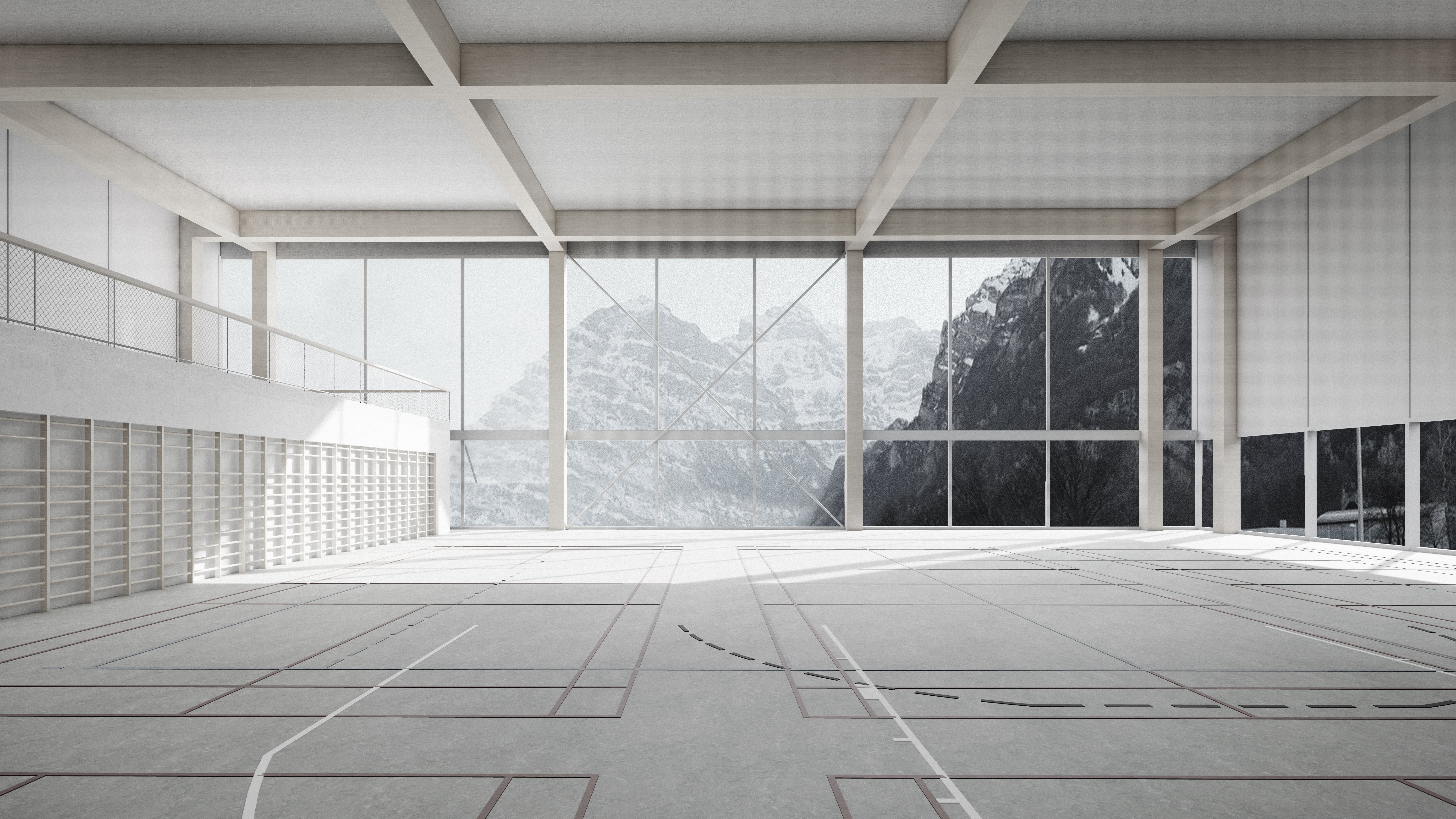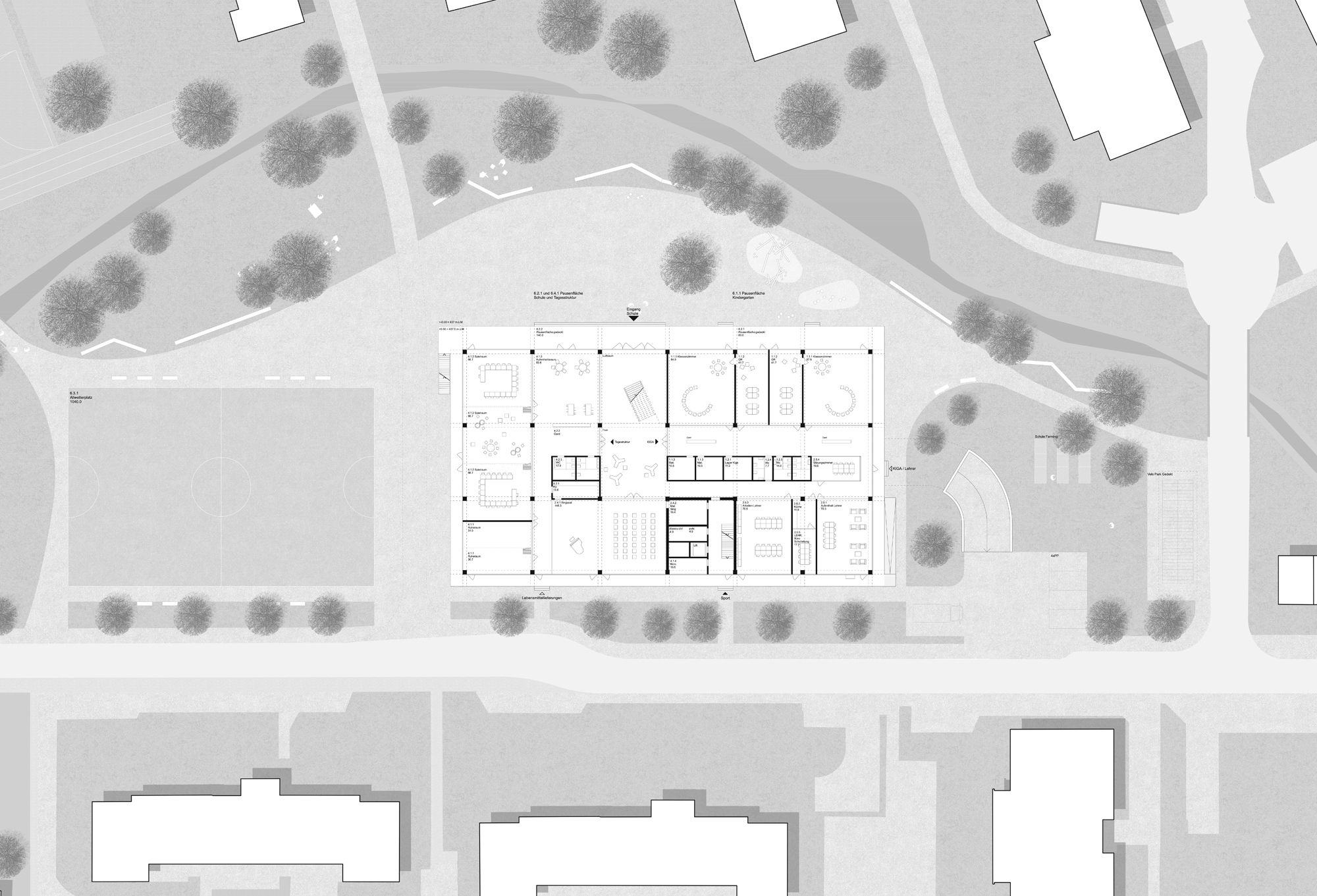
The
industrialization of the Linthtals valley through the textile industry, shaped
the composition of the urban network in the area. Relatively large leaps in
scale are part of the picture of the settlement areas in the valley, which have
increasingly been shaped by the production sites of internationally known
companies since the last century. With a simple solitaire that seeks a
connection to the alpine landscape, the design fits into the heterogeneous
grain of the existing urban landscape.
The ground floor is
accessible from several sides in order to ensure optimal unbundling of the
various user groups. The main entrance to the school building and the entrances
to the day structure, the kindergarten and the sports hall are separately
accessible.
Like a living
being, the school building is designed in such a way that it can flexibly adapt
to further developments. The compact structure can adapt to a changing content.
The three-tier basic grid of the static supports was reduced to a minimum and
designed for great flexibility. The gymnasium is placed over the three-storey
concrete skeleton construction as a light engineered timber construction. The
hybrid construction of the building is optimally tailored to the different
space requirements in order to achieve both a high haptic and maximum economy
and sustainability. The building typology with the mineral base area, the
turned-up wooden half-timbered hall and curtained, textile sun protection is
reminiscent of the traditional “hanging towers” of the old textile industry
that can still be seen in the Glarus area. It forms a new, identity-creating
point of reference in the heterogeneous network of Näfels.
In order to meet
flood protection requirements, the ground floor and the house entrances are 50
cm above the ground. A cantilevered concrete slab encloses the building, sets
the school building apart from the immediate surroundings and lets the striking
volume appear to be floating.




NEUBAU SCHULHAUSANLAGE SCHNEGG NÄFELS
ARCHITECTURE : UN-ICON + HURST SONG ARCHITEKTEN
STRUCTURAL ENGINEER : STRUKTURATELIER WOZNIAK+
ARCHITECTURE : UN-ICON + HURST SONG ARCHITEKTEN
STRUCTURAL ENGINEER : STRUKTURATELIER WOZNIAK+