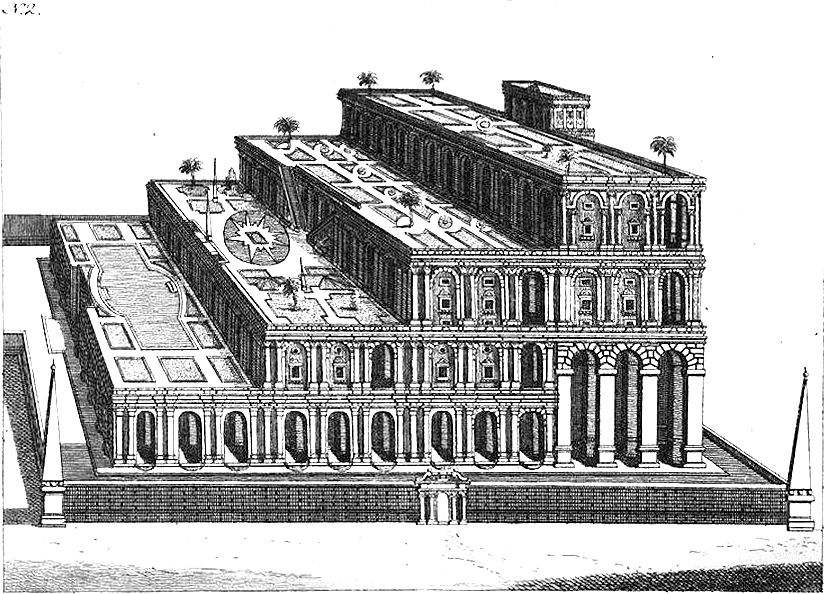
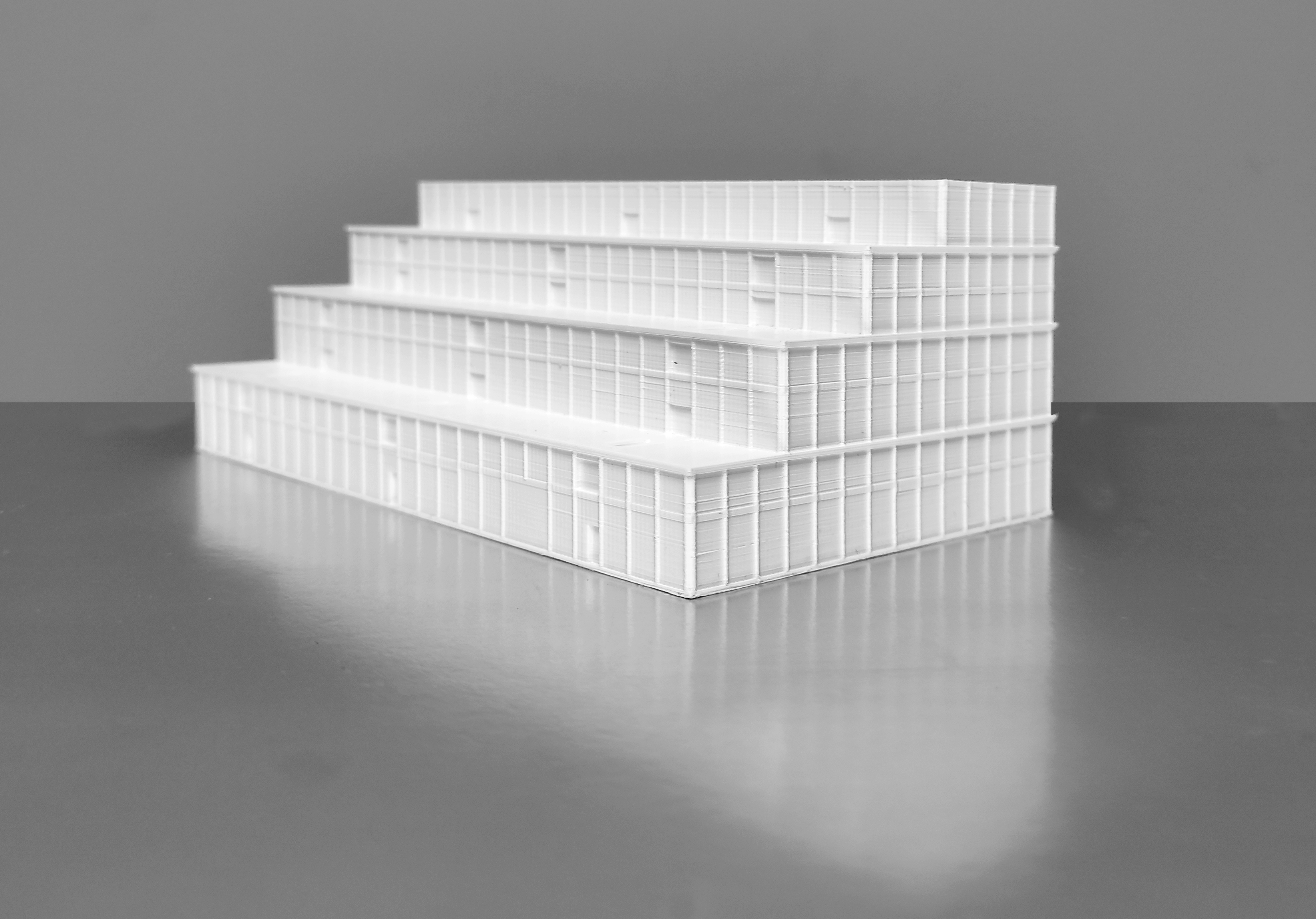

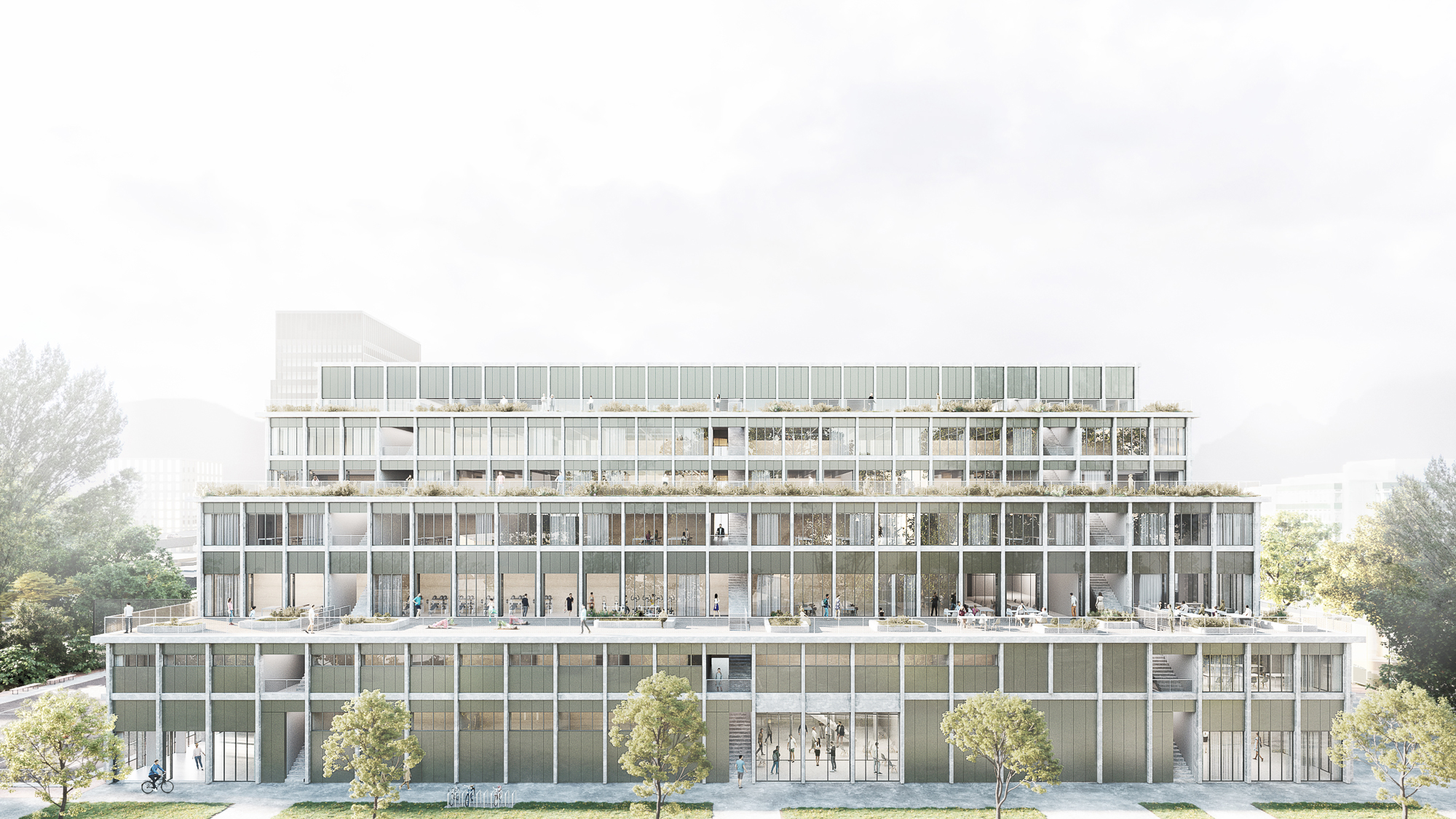

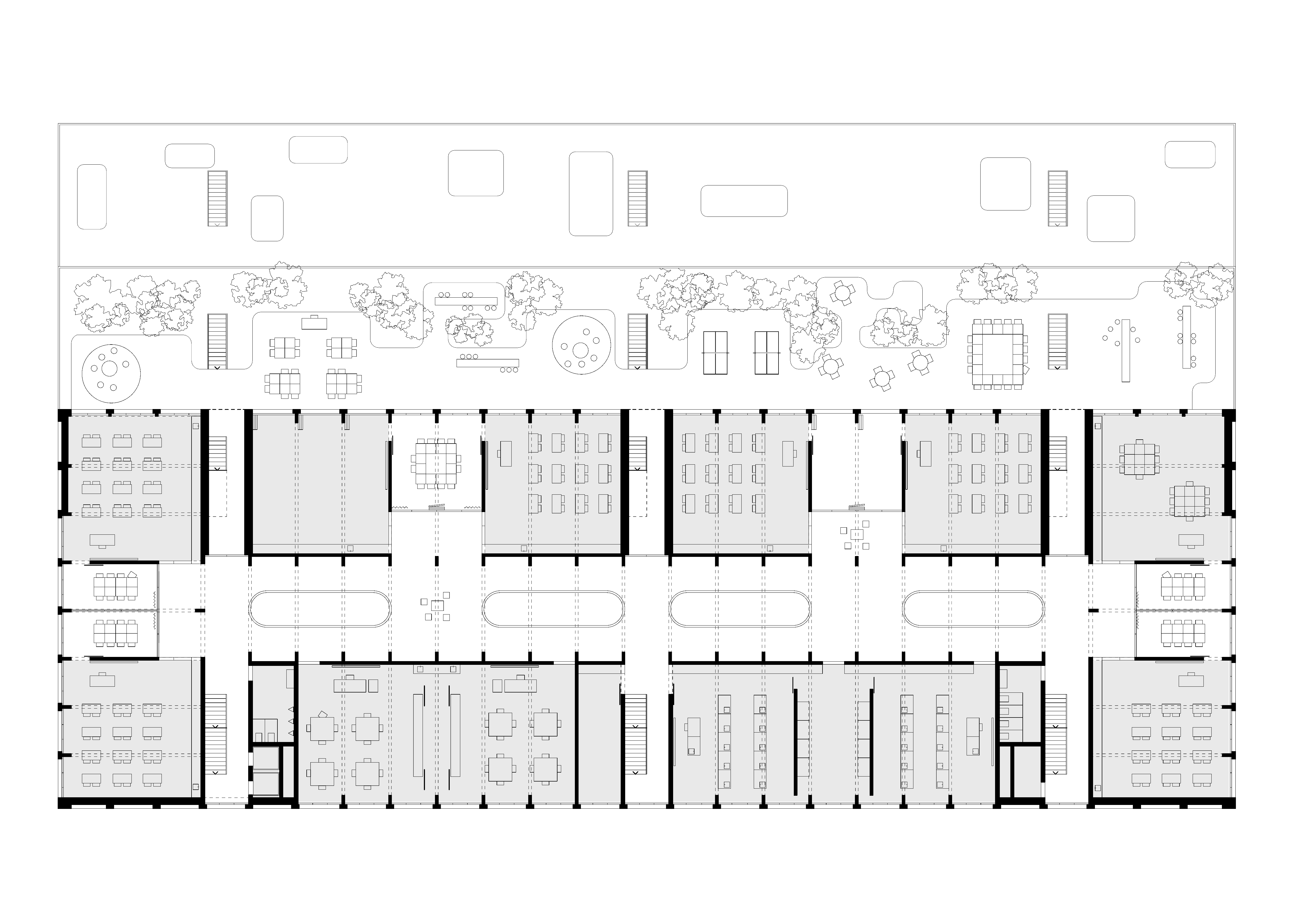

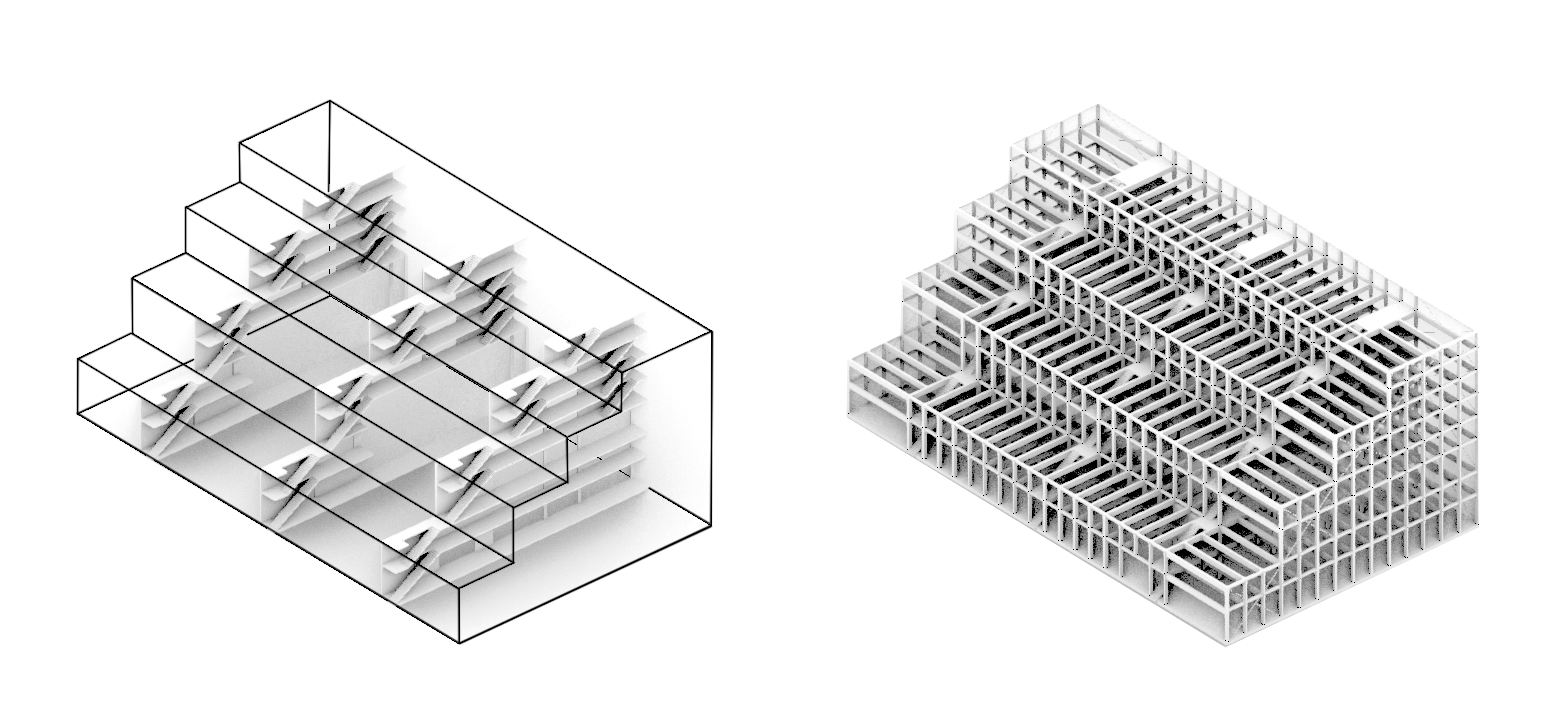
Zurich-Altstetten has undergone breathtaking change over the past few decades. This has fundamentally transformed the cityscape and produced a number of breaks between the formally small-scale, village-shaped existing structures and the new office blocks and high-rise buildings. Coming from the west, this change can be experienced directly by train or road meaning a new approach to the urban area is forming.
The complicated choice of location for the new school complex fell on the south-eastern plot in this context. Due to its direct location to Bernerstrasse including the exit and to the Europabrücke including the driveway, the area resembles a traffic island, an island on a floe.
In addition to the direct influences from the proximity to traffic (noise emissions / particulate matter), a way of dealing with the transverse main sewer, a tense flood situation, a limited intervention depth in the basement, limited traffic access and an increased risk of accidents must also be found. In addition, the plot is under pressure due to building lines and the school's outdoor space program.
The school complex starts with a huge mortgage and from the outset it is obligatory to wrest maximum quality for the pupils from the unintuitive choice of location.
We propose a compact structure with the smallest possible footprint, which combines all functions and does without basements. Generous, noise-protected terraces characterize and structure the school complex. From the forecourt in the west you get to the main entrance of the school and in the north to the separate entrance for the sports area. To the east, the large all-weather pitch borders directly on the sports facilities on the ground floor. to the south is the driveway to the ground-floor garage.
The building is an independent part of the city in the sequence of multi-storey office and commercial buildings flanking the streets along Bernerstrasse.
Three striking incisions along the structural axes form the vertical access. The open, single-flight escape stairwells following the terracing offer the students the opportunity to reach their class cluster directly via the shortest possible route. On the south side, the stair type finds its counterpart as an internal stairwell and ensures a direct floor connection. The three vertical caesuras structure the school body, provide orientation and open up or escape the school building in the shortest possible way.
The terrace space reflects the depth of the classroom to the outside and opens up a variety of educational possibilities. A site-specific outdoor world is created by being away from noise and with a wide view of the Höngger vineyards.
The supporting structure of the proposed school building design was designed as an optimized wood-concrete material hybrid. The basic skeleton of the building is made up of concrete frames that are as slim as possible and repeated several times. Thanks to the very regular basic grid of the supporting structure, these concrete elements can be delivered to the construction site as semi-finished or finished parts, which shortens the construction time and optimizes the construction processes.
The complicated choice of location for the new school complex fell on the south-eastern plot in this context. Due to its direct location to Bernerstrasse including the exit and to the Europabrücke including the driveway, the area resembles a traffic island, an island on a floe.
In addition to the direct influences from the proximity to traffic (noise emissions / particulate matter), a way of dealing with the transverse main sewer, a tense flood situation, a limited intervention depth in the basement, limited traffic access and an increased risk of accidents must also be found. In addition, the plot is under pressure due to building lines and the school's outdoor space program.
The school complex starts with a huge mortgage and from the outset it is obligatory to wrest maximum quality for the pupils from the unintuitive choice of location.
We propose a compact structure with the smallest possible footprint, which combines all functions and does without basements. Generous, noise-protected terraces characterize and structure the school complex. From the forecourt in the west you get to the main entrance of the school and in the north to the separate entrance for the sports area. To the east, the large all-weather pitch borders directly on the sports facilities on the ground floor. to the south is the driveway to the ground-floor garage.
The building is an independent part of the city in the sequence of multi-storey office and commercial buildings flanking the streets along Bernerstrasse.
Three striking incisions along the structural axes form the vertical access. The open, single-flight escape stairwells following the terracing offer the students the opportunity to reach their class cluster directly via the shortest possible route. On the south side, the stair type finds its counterpart as an internal stairwell and ensures a direct floor connection. The three vertical caesuras structure the school body, provide orientation and open up or escape the school building in the shortest possible way.
The terrace space reflects the depth of the classroom to the outside and opens up a variety of educational possibilities. A site-specific outdoor world is created by being away from noise and with a wide view of the Höngger vineyards.
The supporting structure of the proposed school building design was designed as an optimized wood-concrete material hybrid. The basic skeleton of the building is made up of concrete frames that are as slim as possible and repeated several times. Thanks to the very regular basic grid of the supporting structure, these concrete elements can be delivered to the construction site as semi-finished or finished parts, which shortens the construction time and optimizes the construction processes.
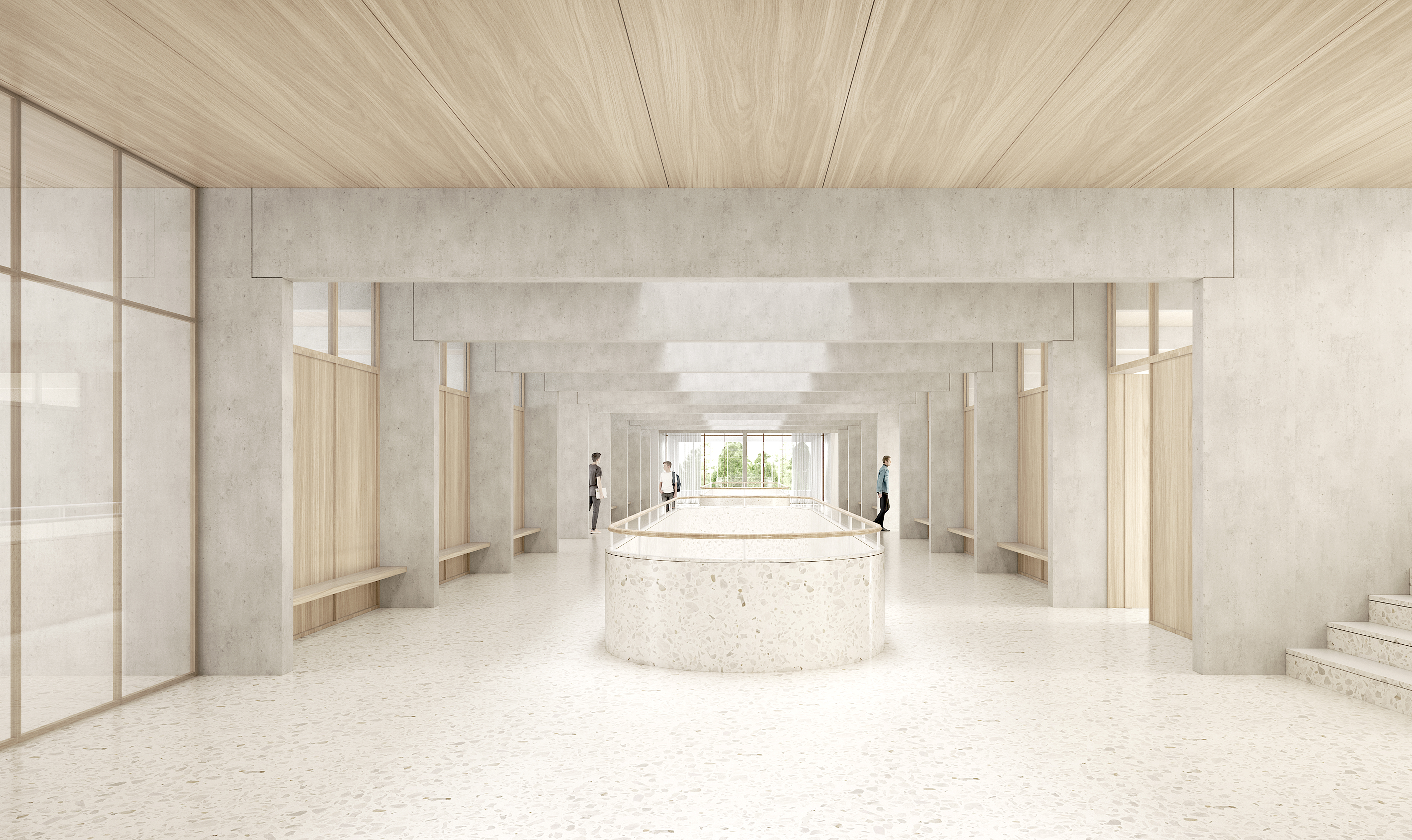
SCHULANLAGE TÜFFENWIES ZÜRICH
ARCHITECTURE : UN-ICON + CLAIRE ENSANGE
LANDSCAPE ARCHITECT : SIMA BREER GMBH
STRUCTURAL ENGINEER :
STRUKTURATELIER WOZNIAK+
3D VISUALIZATION : STUDIO NASCENTE
ARCHITECTURE : UN-ICON + CLAIRE ENSANGE
LANDSCAPE ARCHITECT : SIMA BREER GMBH
STRUCTURAL ENGINEER : STRUKTURATELIER WOZNIAK+
3D VISUALIZATION : STUDIO NASCENTE