
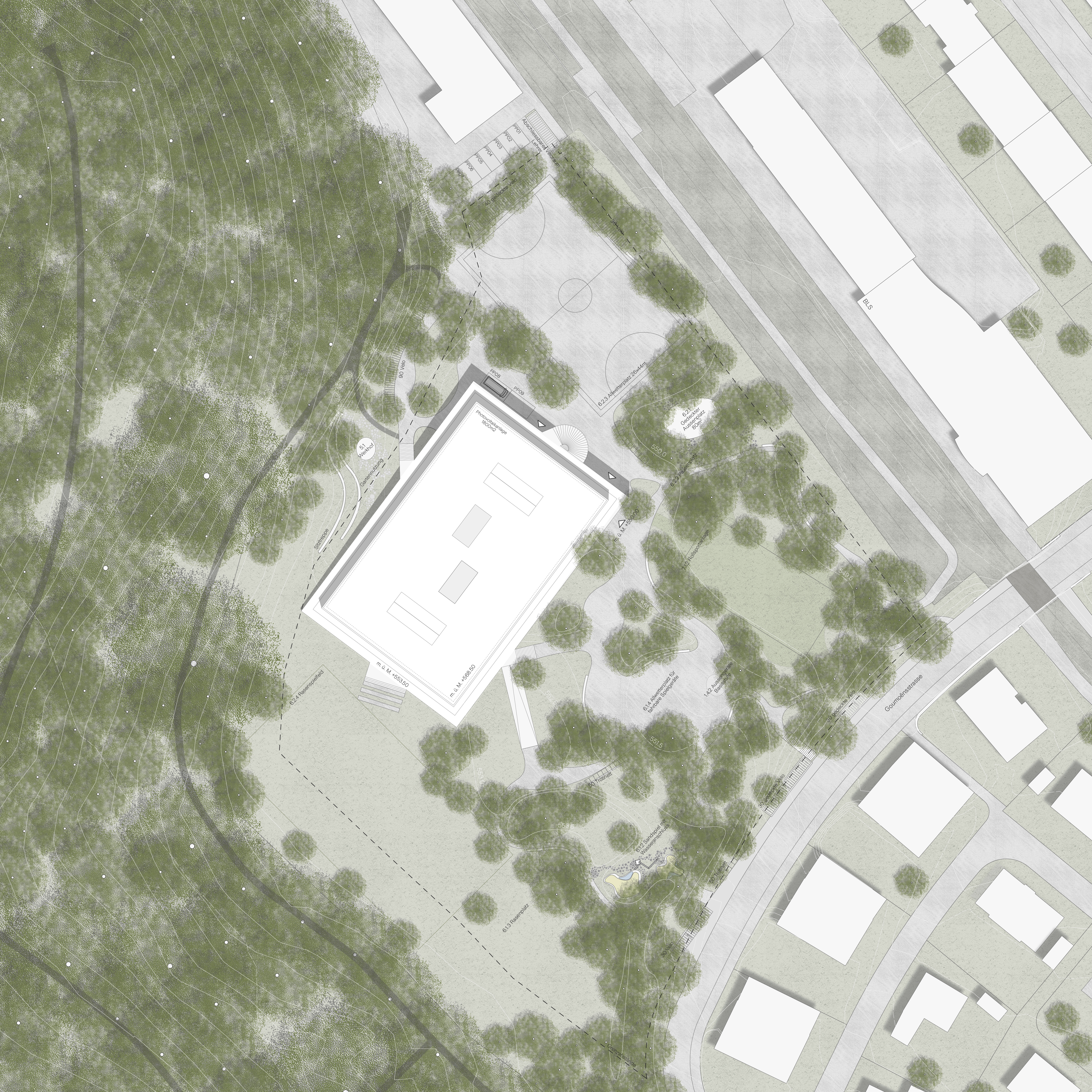
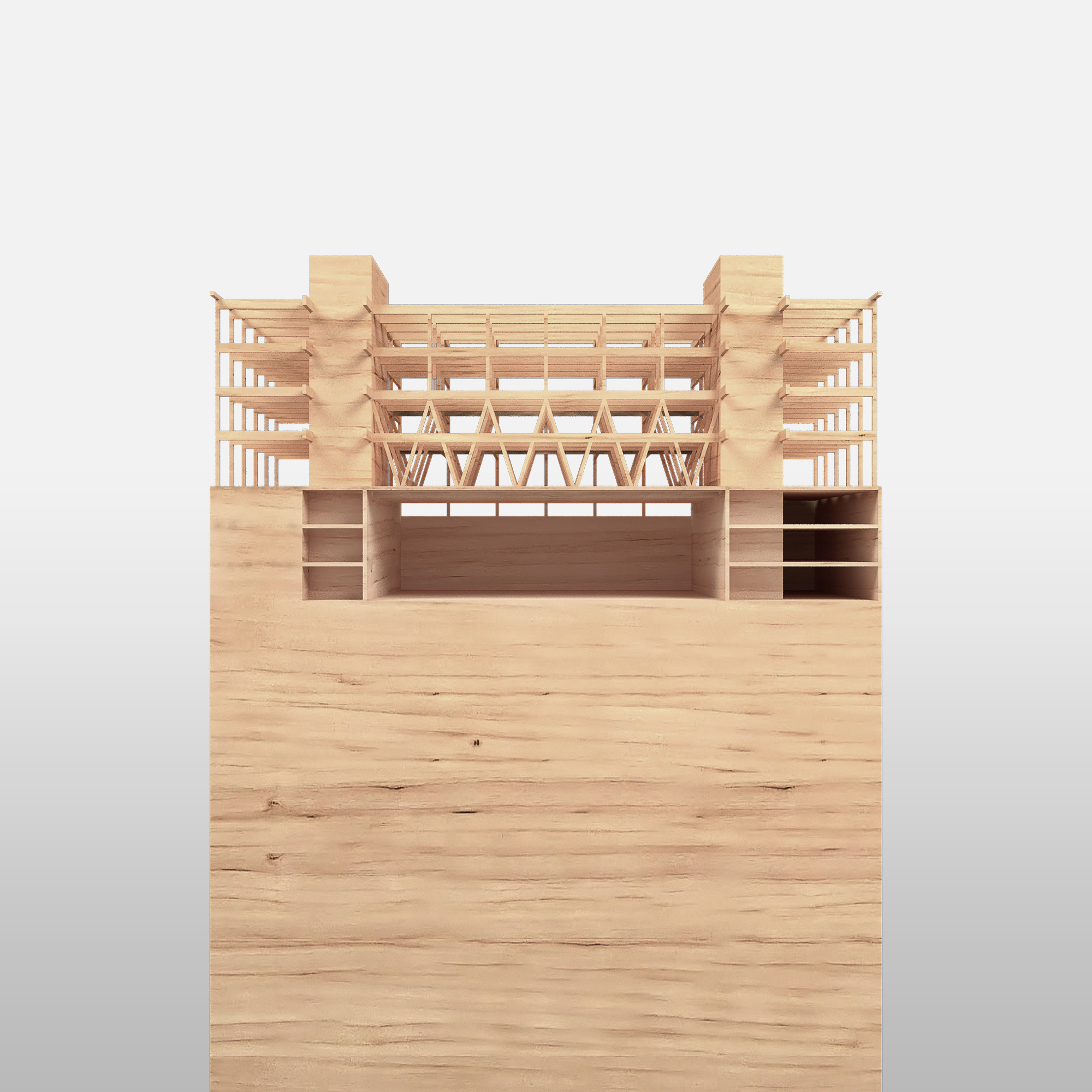
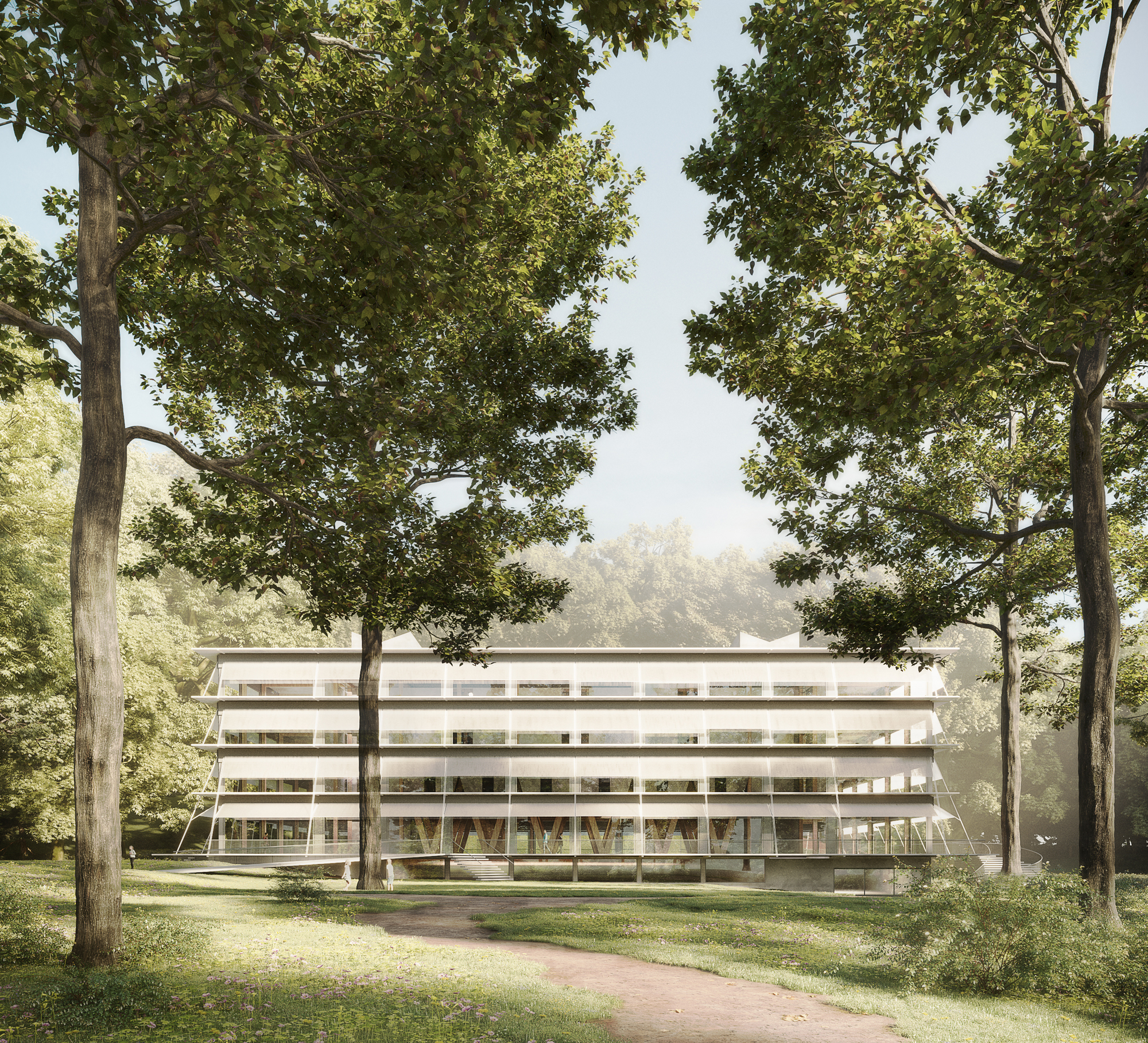

The
new building for the Goumoens elementary school is a consequence of the ongoing
influx and densification of the districts of Weissenbühl, Mattenhof,
Weissenstein and Sulgenbach. The area on which it is to be erected is an
established location, closely linked to the existing quarters due to its
variety of uses. The area is framed by the impressive scenery of the
Steinholzliwald in the west and south. The heterogeneous but no less impressive
stock of trees that covers the perimeter represents a great quality that is
worth preserving.
The existing buildings appear as temporary structures in the
landscape. The spirit of the unfinished blows around the area and gives it a
special character that of participation and inclusion.
We
propose a construction that respects, strengthens and develops the qualities of
the place. With its footprint, the new building tries to occupy an existing clearing
and thus preserve the largest possible number of trees and free space.
It
breaks away from this order as an independent urban building block and reveals
itself as a public institution.
The
organization of the building is subordinate to the idea of an efficient,
compact building that tries to maintain maximum quality with a minimal
footprint. Within the building, the sports area and school area are stacked on
top of each other, connected by an efficient core positioning.
The
actual school rises as a four-story wooden skeleton building above the base,
which was constructed as a conventional solid construction. Two-story wood lattice
girders span the sports hall and characterize the beletage and the first floor.
The
Beletage acts as the actual heart of the school. With its extra height, it
accommodates important communal functions such as the multi-purpose hall and
the leisure and dining rooms. The open orientation to each other leads to a switch
ability and potential overlapping of uses of the rooms.
This
floor is extended by a three meter deep, surrounding terrace. In the warm
months, there is the possibility of linking school operations with the green
space on all sides via external stairs and ramps.
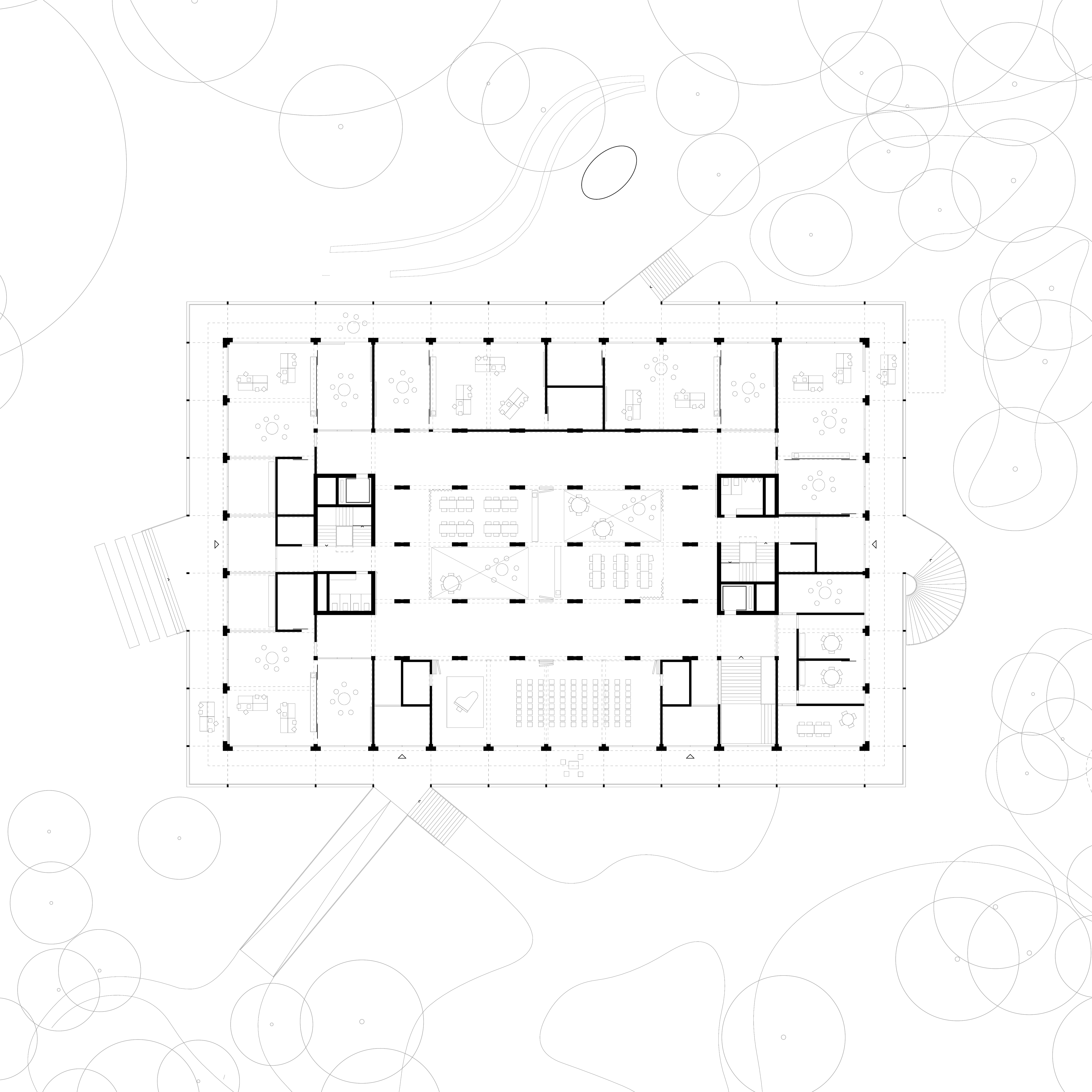


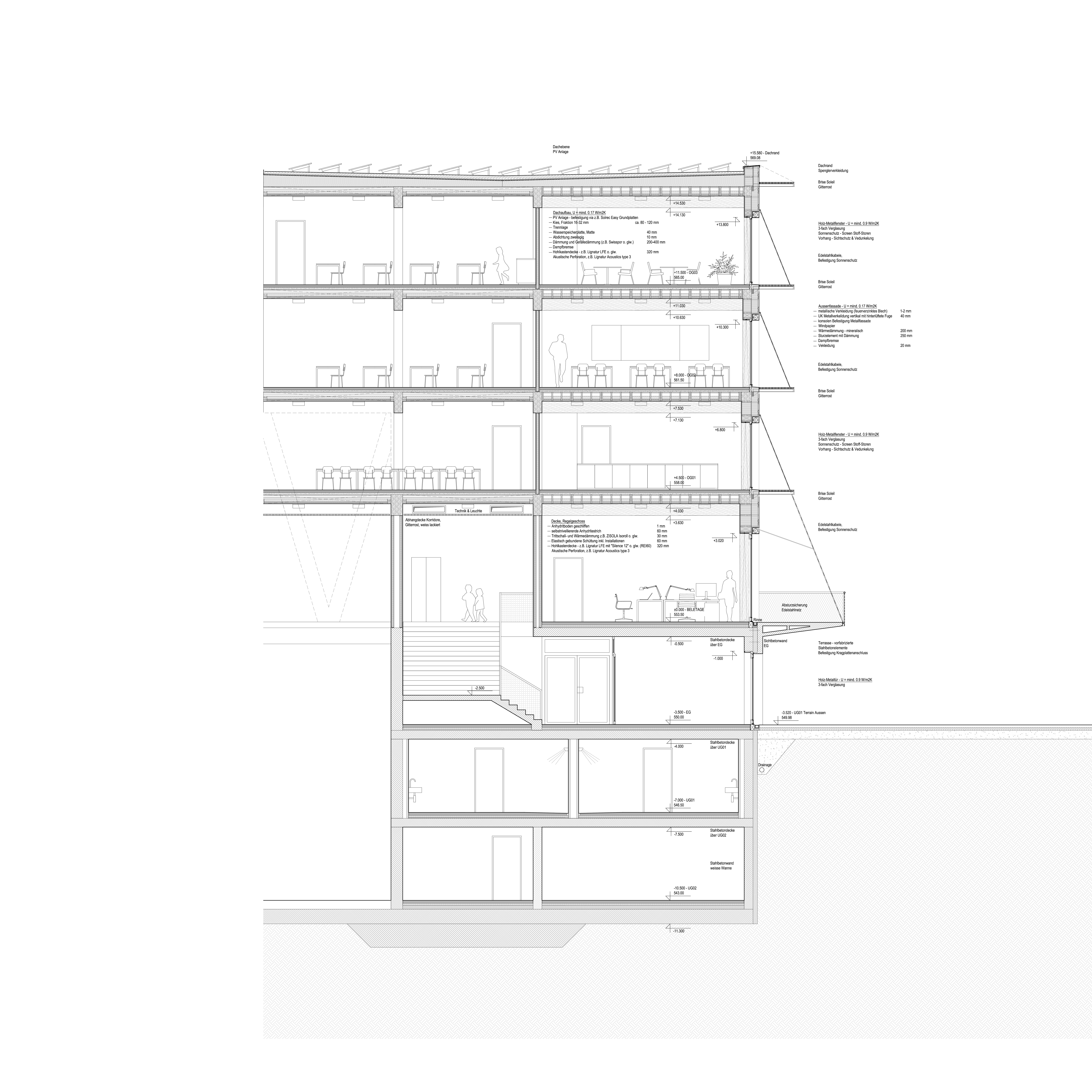
NEUBAU VOLKSSCHULE GOUMOËNS BERN
4TH PLACE COMPETITION
ARCHITECTURE : UN-ICON + APROPOS ARCHITECTS + CLAIRE ENSANGE
LANDSCAPE ARCHITECT : SIMA BREER GMBH
WOOD STRUCTURAL ENGINEER : LUKAS RYFFEL
STRUCTURAL ENGINEER : JÄGER PARTNER AG
MEP ENGINEER : LIPPUNER ENERGIE-UND METALLBAU AG
3D VISUALIZATION : STUDIO NASCENTE
4TH PLACE COMPETITION
ARCHITECTURE : UN-ICON + APROPOS ARCHITECTS + CLAIRE ENSANGE
LANDSCAPE ARCHITECT : SIMA BREER GMBH
WOOD STRUCTURAL ENGINEER : LUKAS RYFFEL
STRUCTURAL ENGINEER : JÄGER PARTNER AG
MEP ENGINEER : LIPPUNER ENERGIE-UND METALLBAU AG
3D VISUALIZATION : STUDIO NASCENTE